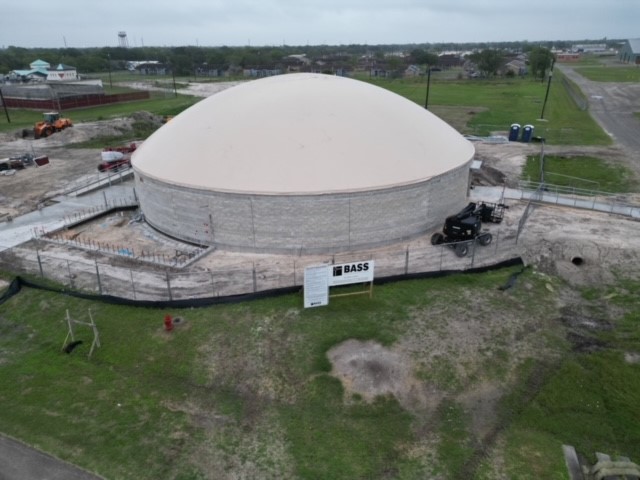On April 20th, the Emergency Operations Center gets its roof! The membrane which will create the base of the EOC roof structure was inflated on the morning of the 20th. Over the next several weeks, crews will work to create the structure of the roof, from within the dome.

This is an interesting process, because the roof of the dome is created as one seamless unit of special concrete. A large balloon-like membrane is inflated to create the rounded structure, then structural layers and are concrete applied underneath, much like and upside-down swimming pool. This structure is designed to withstand winds in excess of 250 miles per hour. The EOC will be a safe and sound place for all our employees and partners who stay behind in a hurricane, to ensure the county can get back up and running, and attend to the needs of the residents. It will also ensure our IT infrastructure is safe and secure.
This project is moving along at a great pace, and the planning team meets regularly with the architect and contractors to ensure that everything stays as close to the original schedule as possible. Next, crews will begin to work on the inside of the structure, installing plumbing and electrical, constructing walls, and bracing, and then moving onto finishes. We are still awaiting approvals for funds on a generator and for final plans on the Logistics Building, which will be built next to the EOC. Stay tuned for those!
We look forward to moving into the facility and using the space to facilitate meetings, trainings and exercises, starting in 2024. We all owe a big thank you to the leadership at the County for having the foresight and commitment to tackle this project, and make our organization more resilient.
